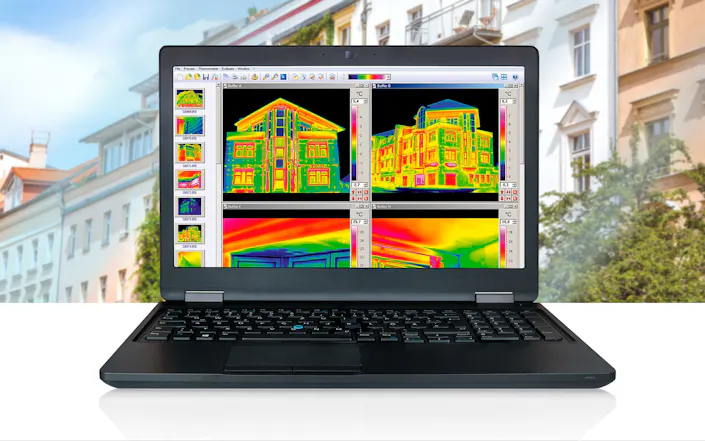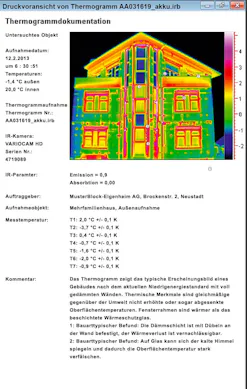FORNAX 2 Building Thermography Software
FORNAX 2 is a special thermographic software for analysing and evaluating building physics in thermographic images of building structures, which is available in the two versions FORNAX 2 and FORNAX 2 plus. It is an essential tool for experts and energy advisors to visualise and analyse constructional and physical interrelationships. By using this innovative analysis software for building thermography, thermographic reports and expertises can be furnished in a competent, extensive and time-saving manner.

Software Highlights
Setup of comprehensive building physics thermal image evaluations
Presentation of hazard potential in view of moisture penetration and mould
Comprehensive measuring and report features
Intuitive and user-friendly interface
Multi-window operation enables for parallel editing of multiple thermal images
Possibilities for Thermographic Image Editing
Optimisation of thermographic image editing by using digital filters
Image editing functions (reflection, rotation, perspective equalization, resizing)
Display of horizontal and vertical temperature profile
Display of temperature-time curve
Statistical functions and histogram display
Analysis and Evaluation Functions
Within a thermographic image, thermal construction faults can simply be marked and commented using the underlying annotation database. In addition, Fornax 2 and Fornax 2 plus are recommended for following analyses:
Efficient documentation and commentary through individually expandable modular reporting system
Surface condensation and resulting mould risk simulation according to EU DIN 4108 standard within the wellbeing zone according to EU DIN 1943 standard on interior walls
Heat flow calculations and statistics
Theoretical calculation of U-value according to EU DIN 4108 standard
Energy consumption cost calculation
Identification of seasonal interior surface condensation risks using the wall structure (use of building material database)

Would You Like to Know More?
It is not unusual for tasks to be associated with special requirements. Discuss your specific application needs with our specialists, receive further technical information or learn more about our additional services.
Functions of FORNAX 2 plus
Usage of active thermography for evaluation and calculation of thermographic image sequences resulting from Lock-In procedures with Fourier transformation
Integration of complex data series from data loggers as basis for calculation of building physics
Advanced Infrared Image Evaluation for Building Thermography
Calculation of the heat flow using results from the thermogram according to theoretical, practical or by parameter input calculated heat transfer resistance
U-value estimation based on the heat flow of defined measurement areas or the entire image according to EU DIN 4108
Energy cost accounting and determination of CO
2 production from heat flow, climate data and energy source for standard-, calorific value- and heat pump systemsDisplay of heat flow statistics for defined area
Possibilities for Thermographic Image Editing
Optimisation of thermographic image editing by using digital filters
Image editing functions (reflection, rotation, perspective equalization, resizing)
Display of horizontal and vertical temperature profile
Display of temperature-time curve
Statistical functions and histogram display

Documentation and Export Functions of FORNAX 2 and FORNAX 2 plus
Professional documentation in just a few steps
Export of single images and image series in different formats
Documentation of all calculation results from the thermographic image evaluation
Easy diagnostics from an editable annotation database
Classification of entire buildings or components
Export of all calculation results for professional reporting
Storage and printout of the created documentation